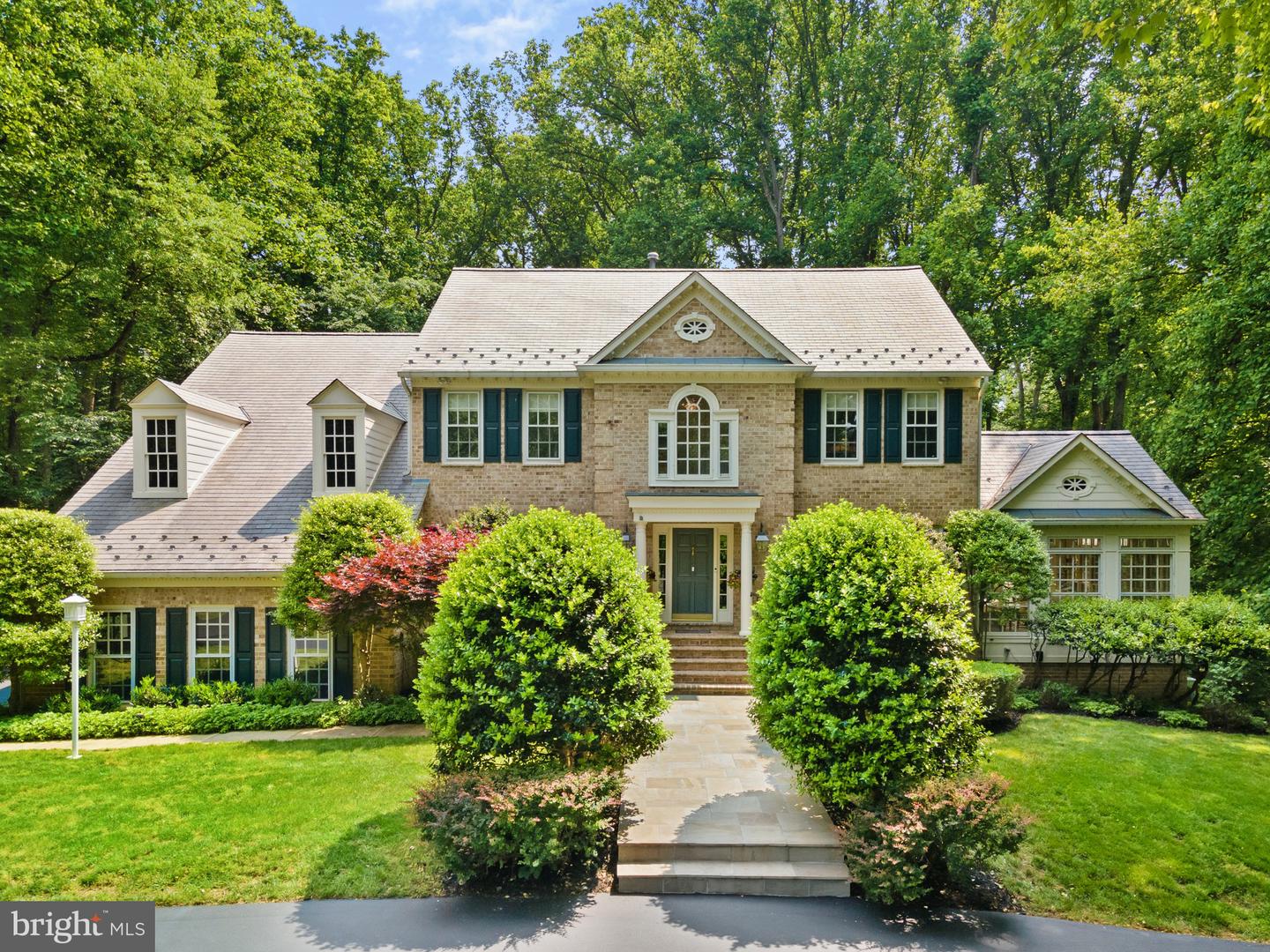From the moment you arrive at the circular driveway at 11205 Elmview Place, you will know you are somewhere special. This Grand Colonial combines a traditional exterior with a modern interior offering approximately 6000 square feet of luxuriously finished living space, stunning architectural details, custom moldings, six bedrooms and four and a half bathrooms. Located in one of Great Falls most sought-after neighborhoods, Old Saybrook. The setting provides tranquility and wooded views from two decks, landscape lighting, and recently added patio and fire pit. Nestled into trees for exceptional privacy, only a few minutes drive to the Village of Great Falls, Route 7, and Georgetown Pike. Sited on just under two acres, with beautiful mature landscaping. As you enter, a soaring two-story foyer invites light and ambience that continues through the generous floor plan. The main level is an entertainerâs dream, with hardwood oak flooring formal dining and living room, butlerâs pantry, and an open flow from the chefâs kitchen, stepdown family room with stone fireplace (gas fire logs) and wet bar, spectacular sunlit Conservatory room, with direct access to two outdoor decks. The Conservatory provides a sunlit sanctuary all year round. The large gourmet kitchen includes granite countertops, a large center island, eat-in dining, custom cabinetry, and KitchenAid appliances. An office with built-in bookcases and a powder room completes this level. Upstairs hosts 5 bedrooms and 3 full bathrooms, accessed by two stairways. Crown molding, wainscotting and chair rail details are provided throughout. Retreat to your primary bedroom with vaulted ceilings, a spa-like bathroom featuring dual vanities, separate tub and shower, and spacious closets. A second suite with en-suite bath, and three additional bedrooms provides continued flexible living options. The third bedroom has a cathedral ceiling and Palladian window. A fully-finished private walk-out lower level provides a large recreation room with oak moldings windows and doors, brick fireplace (gas fire logs), guest bedroom, full bath, bar/kitchen, gym, and a temperature controlled wine cellar. Large storage rooms are also provided on this level. Synthetic slate Inspire lifetime warranty roofing tile have been installed, as well as a Blink and EK Pro remote access security system, whole house Generac emergency generator, and R-49 insulation in the attic. The driveway was just seal coated, and exterior painting was completed in 2020. There are 3 separate HVAC zones for ultimate comfort. Located in the desirable Langley high school pyramid. *Furniture items can be negotiated separately. Selected items to be retained by Seller.
VAFX2129696
Single Family, Single Family-Detached, Colonial
6
FAIRFAX
4 Full/1 Half
1989
2.5%
1.72
Acres
Gas Water Heater, Well
Brick
Loading...
The scores below measure the walkability of the address, access to public transit of the area and the convenience of using a bike on a scale of 1-100
Walk Score
Transit Score
Bike Score
