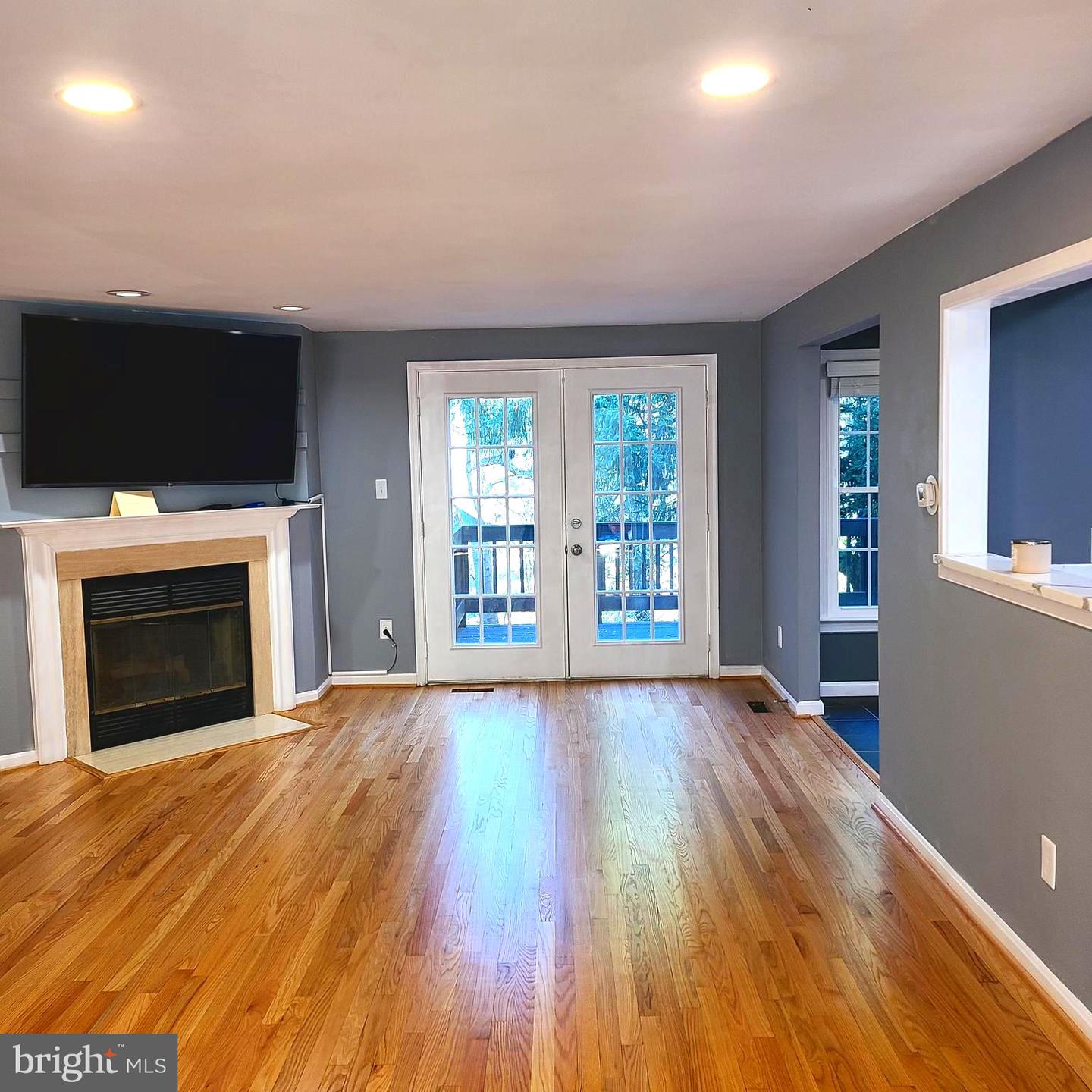New Price and refinished hardwood floors. Enjoy entertaining in this three level Reston townhome. Family room opens to lower deck and built-in bar with quartz countertops PLUS 4th bedroom. New Roof -- New windows -- New wood slatted blinds -- New kitchen cabinets -- New stainless steel appliances in kitchen - - New Quartz counter tops in kitchen, bathrooms and bar -- New flooring - new light fixtures - Built-in bar with under counter refrigerator/freezer and dishwasher in lower level - Fourth bedroom, family room, full bath and bar in lower level -- Two fireplaces -- Two tv's with remotes - New storm door - Please read lower descriptive information. Dignified richness and grace abound in this three level contemporary home in beautiful Arbor Woods. A two story foyer welcomes you to wander into the main level living with hardwood floors and updated painting throughout. The wood burning fireplace with marble surround and French doors to the deck overlooking the back yard enhance this living area. A pass through from living room and dining room with quartz sill lends a nice view of the breakfast area and kitchen which has been completely upgraded with quartz counter tops and glass backsplash, cabinets with self close drawers, corner lazy Susan cabinet, recessed lights and two pantry closets, one a 64x29 inches walk in pantry closet and the other a built-in cabinet pantry. Stainless steel appliances include a five burner stove with warming zone and double oven, refrigerator/freezer with four doors, and built-in microwave. A 15 lite door from the breakfast area gives access to the upper deck. Entry to the upper level of this lovely homes shows a turned stairway to an open area overlooking the two story foyer. The upper level hallway and bedrooms are carpeted with luxurious feeling carpet. A hall bath serves two bedrooms and has a slate floor and white vanity with mirror, a tub/shower with glass sliding doors and light fixture which blends with the decor. The master suite boasts an elegant bathroom with 8x9 slate flooring, double sink over vanity and double lights. A walk-in shower with shower seat and inset for bottles blends nicely with the ceramic tile floor and walls. Double windows with white 2" slatted blinds and a 9x6 walk-in closet complete the master suite. From the main level the stairway to the lower level brings you first to the friendly bar area of the family room with a farmer stainless steel sink and high faucet and quartz countertop. Space at the bar is ample for four or five bar stools. Recessed lights over the bar area, a Frigidaire under counter freezer & fridge plus an under the counter dishwasher and cabinet all make this area a great place for entertaining. The remaining area of the family room includes the mounted television above the second fireplace, seating arrangements and hallway area access to the fourth bedroom which has recessed lights, double windows with 2" slatted shades and a double door closet. The full bath on this level shows slate flooring, a walk-in shower with glass sliding doors, vanity and quartz top. The lower level also boasts a huge hallway closet, the utility and laundry room area with washer and dryer, and an 11x6' storage closet with vinyl tile flooring. Walking out to the lower deck from this level adds another "plus" to this living area. New roof with architectural shingles 70% new siding on exterior New windows with 2 pane/Low-E & Argon New 2" wood slat blinds Snow color New bathrooms New kitchen appliances, cabinets, flooring New quartz counters in baths and kitchen New slate flooring New carpeting on upper level New recessed lighting Fresh paint New light fixtures New storm door Televisions (two) "as is" with mounts Two decks, one off main level and one off lower level, freshly stained One car over sized garage with driveway parking Two fireplaces, one on main level and one on lower level
VAFX2097444
Townhouse, Contemporary
4
FAIRFAX
3 Full/1 Half
1988
3%
0.05
Acres
Gas Water Heater, Public Water Service
Concrete, Wood Siding
Public Sewer
Loading...
The scores below measure the walkability of the address, access to public transit of the area and the convenience of using a bike on a scale of 1-100
Walk Score
Transit Score
Bike Score
