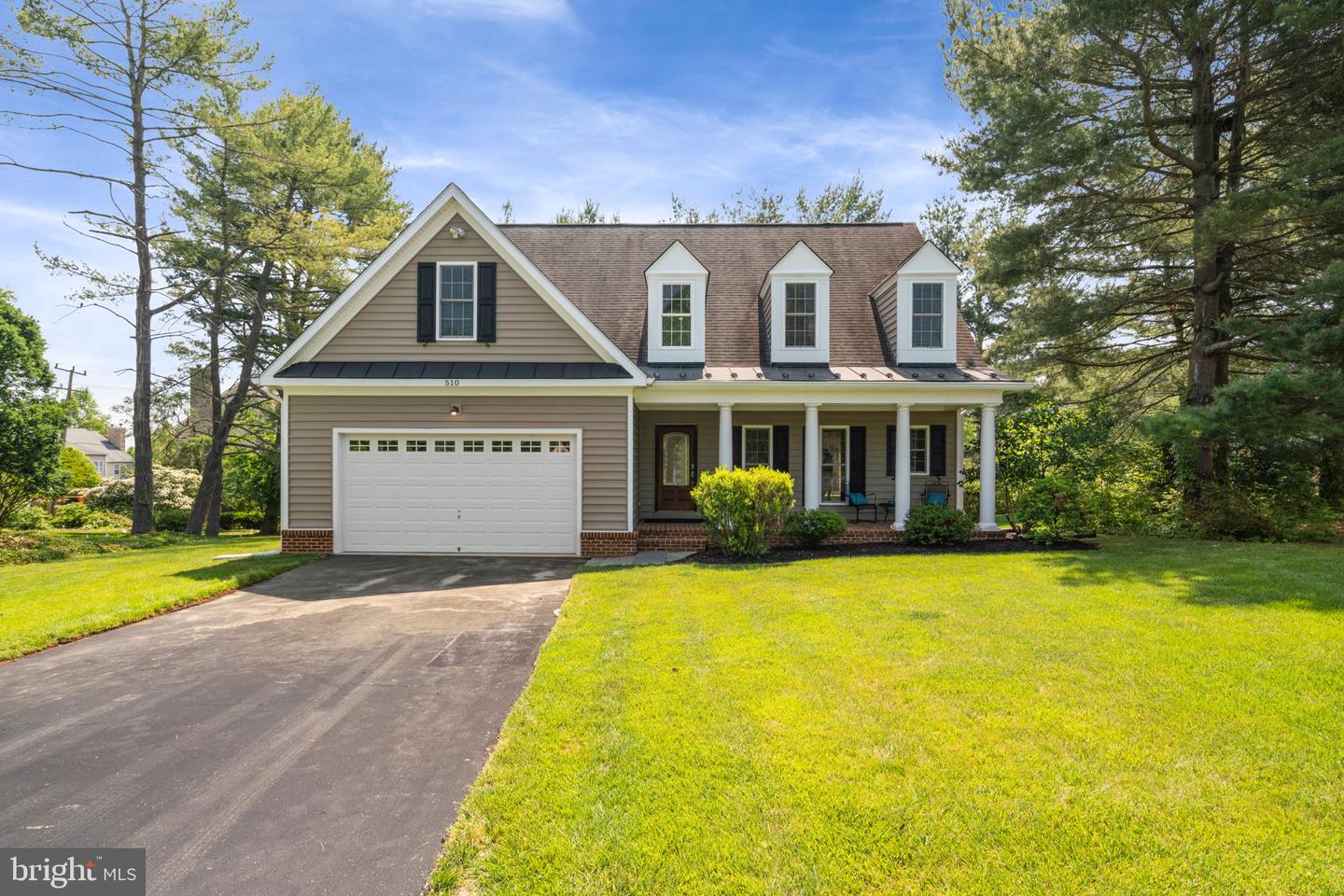Beautiful Custom Modified Cape Cod style single family home in Purcellville! Built 2007 with total finished 3697 sq. ft. this home is located in the well-established neighborhood of Country Club Hills on a large prime cul-de-sac ½ acre lot. This home features a wide southern-style front porch with columns. As you enter through the leaded glass front door into the 2-story foyer, youâll notice the formal dining room or library on the right side. Straight ahead lies the Open Plan Great Room/Kitchen/Eating Area combination. There is a good mix of hardwood and custom tile work throughout the main living spaces. In the Kitchen are 42â Wood cabinets, Stainless Steel appliances, and Granite countertops. An eating bar wraps around the front and lends itself to extra informal seating for the entertaining space. A very large walk-in pantry with custom built-in shelving is an added bonus. In the informal eating area adjacent to the kitchen are oversized sliding glass doors that lead to the outdoor space starting with a large deck. The Open Great Room boasts a 9-foot ceiling, a raised gas fireplace with a custom stone and concrete face, along with a custom Artisan FPX glass and hammered metal screen. Also, there are 2 built-in cabinets for a TV and other entertainment equipment. On the main floor as well is the primary door leading to the 2-car garage, a generous coat closet with double doors, and a large ½ bath with a secondary door leading to the 2-car garage. There is a 5th bedroom or a Study/Office conveniently located next to the ½ bath. The stairs leading to the 2nd floor are hardwood with a Custom Bannister. Once upstairs youâll find a Primary Suite, 3 additional large bedrooms (2 with walk-in closets), and a walk-in Laundry Room with Custom Storage Shelving, and a 4pc dual-room bath with linen closet. The Primary Suite features a large bedroom with a double-door storage closet and a deep tray ceiling. Double French Doors lead to a generous bath containing a large Custom Glass and Tile shower with a built-in bench, a jetted tub, dual sinks, and a separate Water Closet. A Walk-In Wardrobe Closet with Custom Shelving completes the primary space. On the basement level are 3 generous rooms (2 w/full below-grade windows/wells) and a wet bar area with sink/microwave/refrigerator, in addition to a large closet that contains hook-ups for a secondary laundry center. Lots of custom storage closets, a large under-front porch storage room, a walk-up to the backyard, and another full 3pc bathroom with a linen closet complete this level. The 2-car climate-controlled Garage features 2 large windows, Custom Lighting and Storage Cabinetry, a laundry tub, a stained concrete floor, a daylight door leading to the side yard, and another leading to the main floor ½ bath. The generous yard itself features mature landscaping, Custom Raised Bed Planters, and a large Shed that conveys. Ceiling fans, custom blinds, and ceiling or wall light fixtures convey throughout. The town of Purcellville with its extremely easy access to Route 7 is located within 10 minutes to Leesburg (the county seat), 30 min to Dulles International Airport, and 60 min from DC. Purcellville itself boasts many attributes. There is the W & OD Trail that runs from DC. Franklin Park with its ball fields, playgrounds, and Arts Center is 5 min from the property by car. This home is within easy walking distance to the Loudoun Country Club, West End Wine Bar & Pub, and the historic downtown area with eateries including Magnolias at the Mill, Bia Kitchen, and the Tipped Cow Creamery. Also, surrounding the town are many other shopping, dining, and recreational activities.
VALO2048458
Single Family, Single Family-Detached, Colonial
7
LOUDOUN
3 Full/1 Half
2007
2.5%
0.52
Acres
LP Gas Water Heater, Public Water Service
Vinyl Siding
Public Sewer
Loading...
The scores below measure the walkability of the address, access to public transit of the area and the convenience of using a bike on a scale of 1-100
Walk Score
Transit Score
Bike Score
